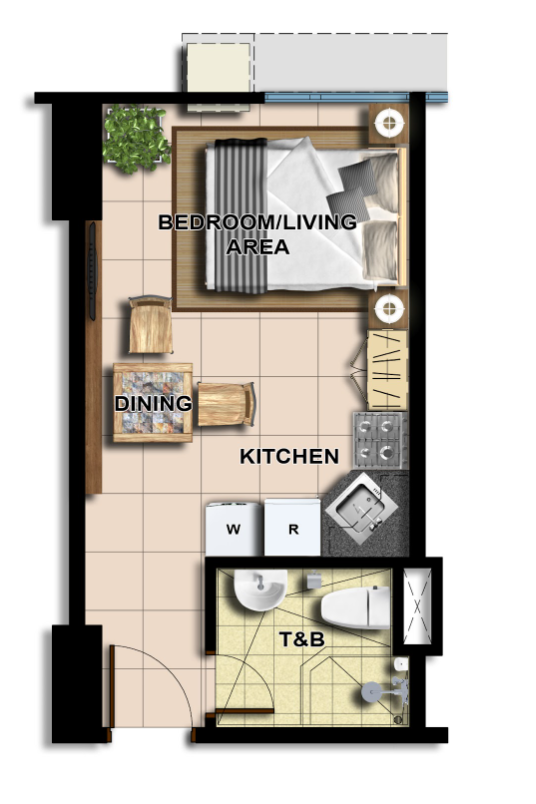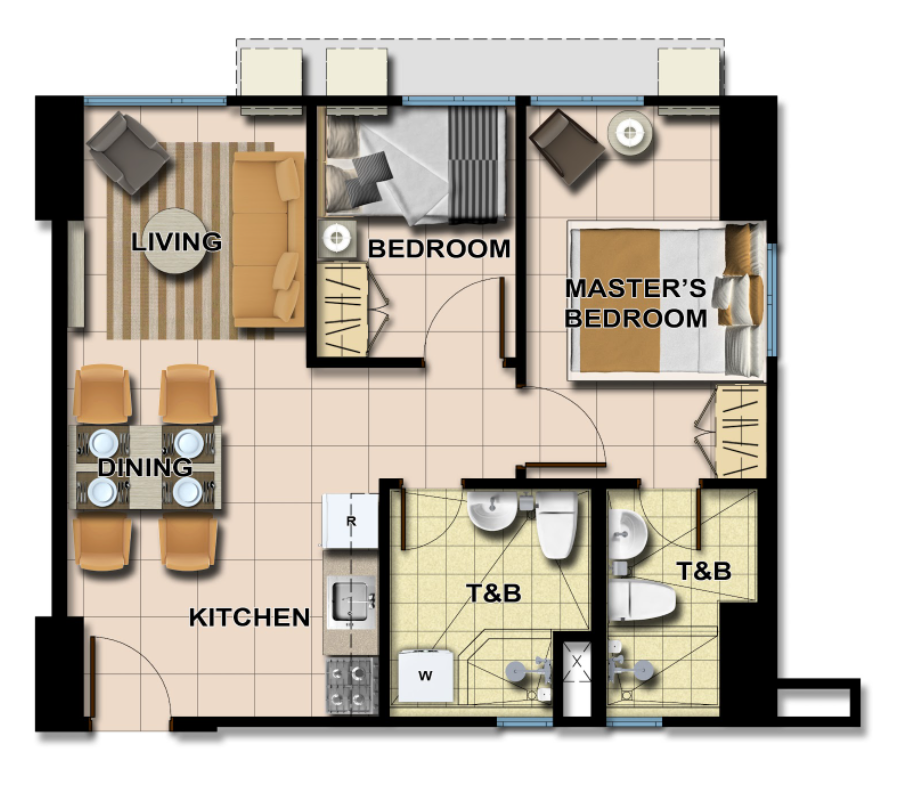


Located along the city's main thoroughfare, Avida Towers Centera is poised to be an EDSA landmark. It opens the doors to endless possibilities with its unique built-in features. Visit a built-in retail center packed with shops and services for a perfect place to hang out after a long day's work.
At the 6th floor amenity area , take a dip and have a few drinks in the open air at the inviting pool bar. And with the variety of outdoor gym equipment available, fitness become part of your daily routine. At Avida Towers Centera, city living definitely becomes a pleasurable experience.


LOCATION
EDSA cor. Reliance St, Brgy. Highway Hills, Mandaluyong City


LOCATION MAP
Strategically located along Edsa corner Reliance in Mandaluyong City, Avida Towers Centera puts you right where public transportation, schools, offices, and commercial centers are all within your reach.
-
400 meters to Boni Station
-
500 meters to Shaw Station
-
0.4 km to EDSA Central
-
0.7 km to Shangri-la
-
1 km to Robinsons Pioneer
-
1.3 km to Megamall
-
800 meters to Lourdes School
-
1.1 km to UA&P
-
1.8 km to St. Paul Pasig
-
PSE
-
Unilab
-
San Miguel
-
Robinsons Cybergate
-
Teleperformance
-
IBM
-
ADB
-
TV5 Media Center


AMENITIES
Quiet courtyards. Breezy streets. Alfresco get-togethers. Clubhouse, pools, gardens—indoor and outdoor amenities all to your tower. A neighborhood weaving together classic and contemporary. Nearby city, faraway ambiance.
Indoor
-
Clubhouse (Avida Towers Centera Phase One)
-
Function Room
-
Indoor Fitness Gym
-
Board Room
-
Indoor Play Area
Outdoor
-
Lap Pool
-
Kiddie Pool
-
Pool Deck
-
Outdoor Lounge
-
Lawn Area
-
Garden

GALLERY








UNIT LAYOUT



SITE DEVELOPMENT PLAN

LOCATION MAP
