


A Fresh Start to Live Big
Avida Towers Cloverleaf is a residential condominium development located in Cloverleaf, Ayala Land's master planned estate community in Balintawak, Quezon City.
With several major transportation infrastructures close to the project, moving in and out of northern Metro Manila has never been easier.


LOCATION
A. Bonifacio Ave., Brgy. Balingasa, Balintawak, Quezon City


Vicinity Map
COMMERCIAL CENTERS
-
Trinoma
-
SM City North EDSA
-
Water Mart North EDSA
-
Landers Superstore
SCHOOLS
-
St. Mary's Academy
-
Notre Dame of Greater Manila
-
Grace Christian Collage
CHURCHES
-
St. Joseph the Worker
-
Iglesia ni Cristo
-
Grace Christian Church
HOSPITALS
-
Chinese General Hospital
-
Quezon City General Hospital
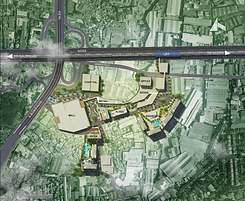

LOCATION MAP
Pocket Urban Haven
Another signature development of Ayala Land, Cloverleaf enlivens Quezon City with an ingenious mixed-use community amidst a transit convergence point.
Here, fresh choices in retail, dining, and leisure intersect with urban essentials for healthcare, business, and living.

FEATURES
BUILDING FEATURES
STANDARD UNIT FEATURES &
PROVISIONS
AMENITIES
-
Reception Lobby
-
Mailbox per Unit
-
24 hour security services
-
100% back-up power for common areas
-
Allocated emergency load on the residential units
-
2 fire exits per floor
-
CCTVs in critical areas
-
Centralized Garbage disposal system
-
Water Reservoir
-
Heat and fire detection, alarm and sprinkler system
-
Telephone, Cable and Internet ready
-
Smoke detector
-
Fire sprinkler
-
Provision of one (1) telephone line
-
CATV outlet
-
Exhaust fan in bathrooms (selected units)
-
Exhaust provision in the kitchen
-
Provision of window-type air conditioner / multi-type AC (selected units)
-
Provision of washer/dryer
-
Back-up power inside each unit
-
Water meter clustered along hallway
-
Adult and Kiddie Pool Deck
-
Multi-Purpose Hall
-
Children’s Pool Area
-
Indoor Gym
-
Lawn Area
-
Landscaped Garden
-
Serenity Garden

GALLERY
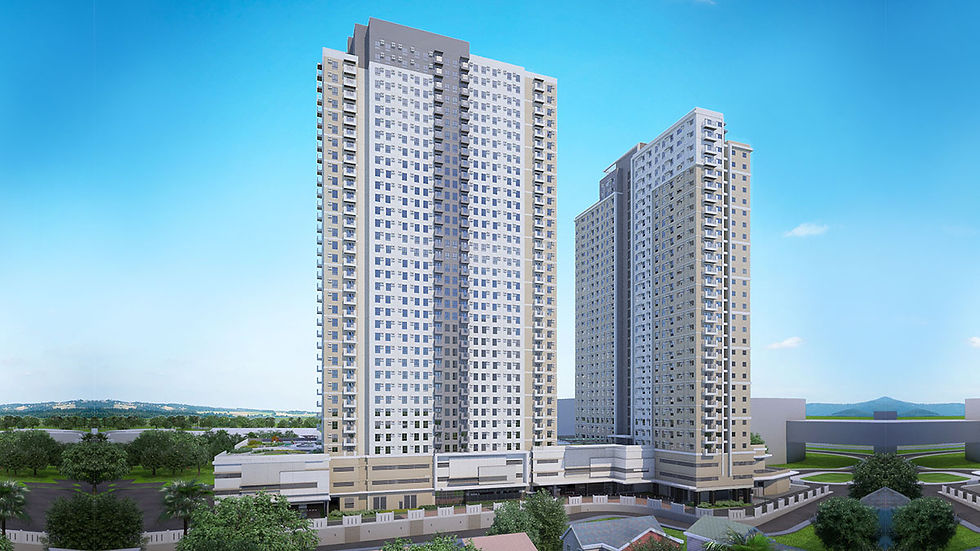

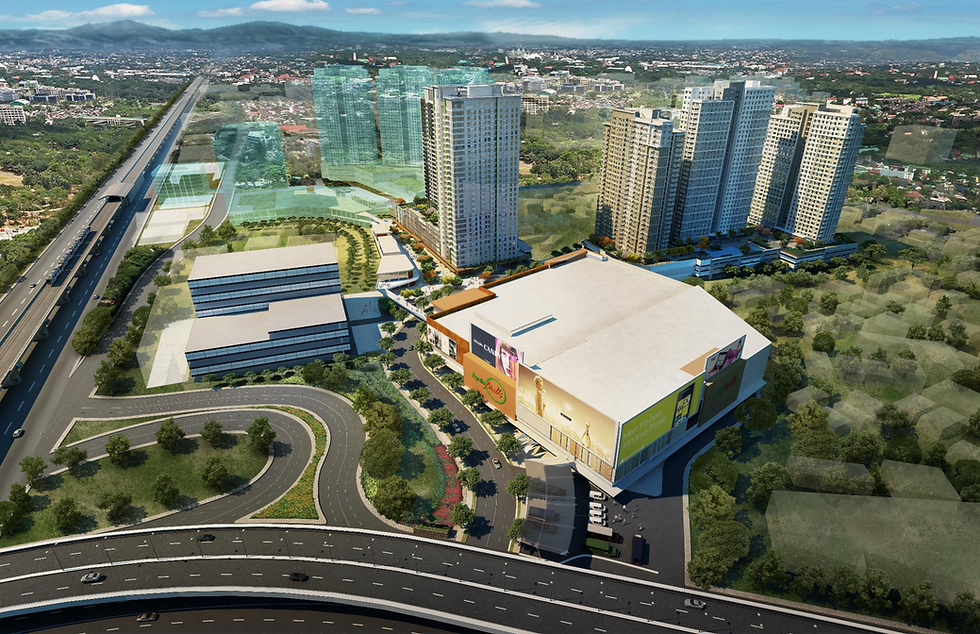


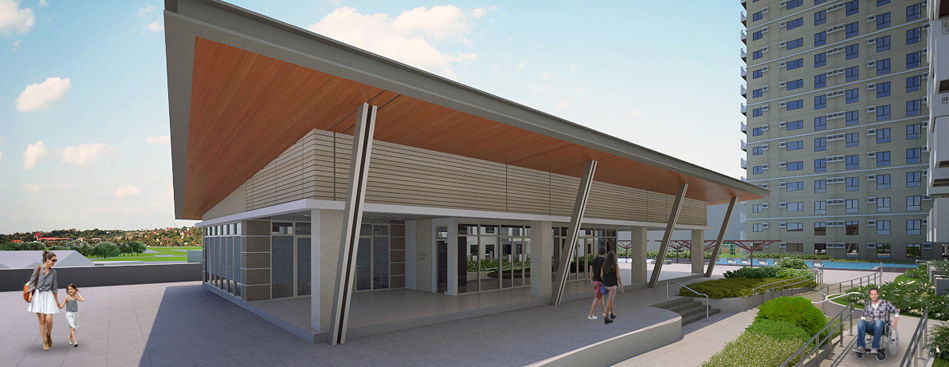



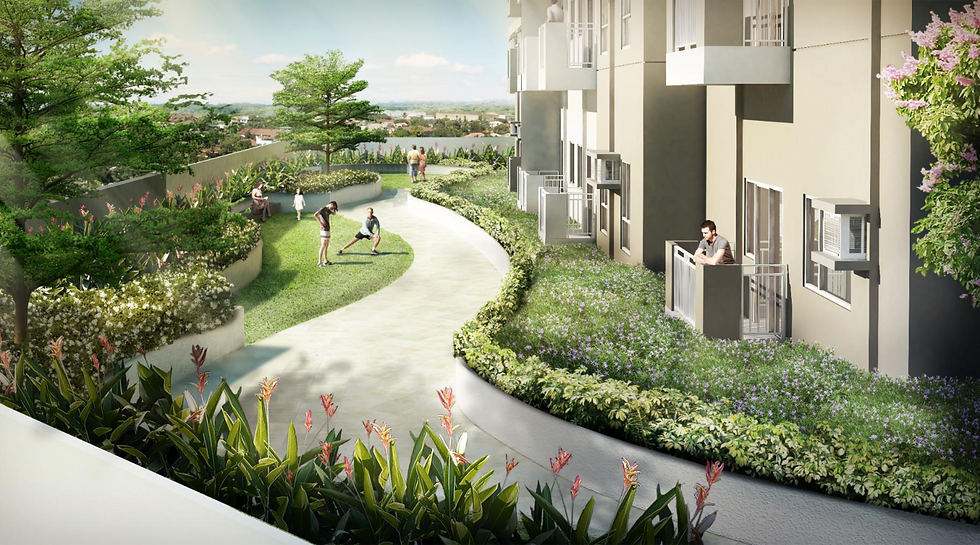
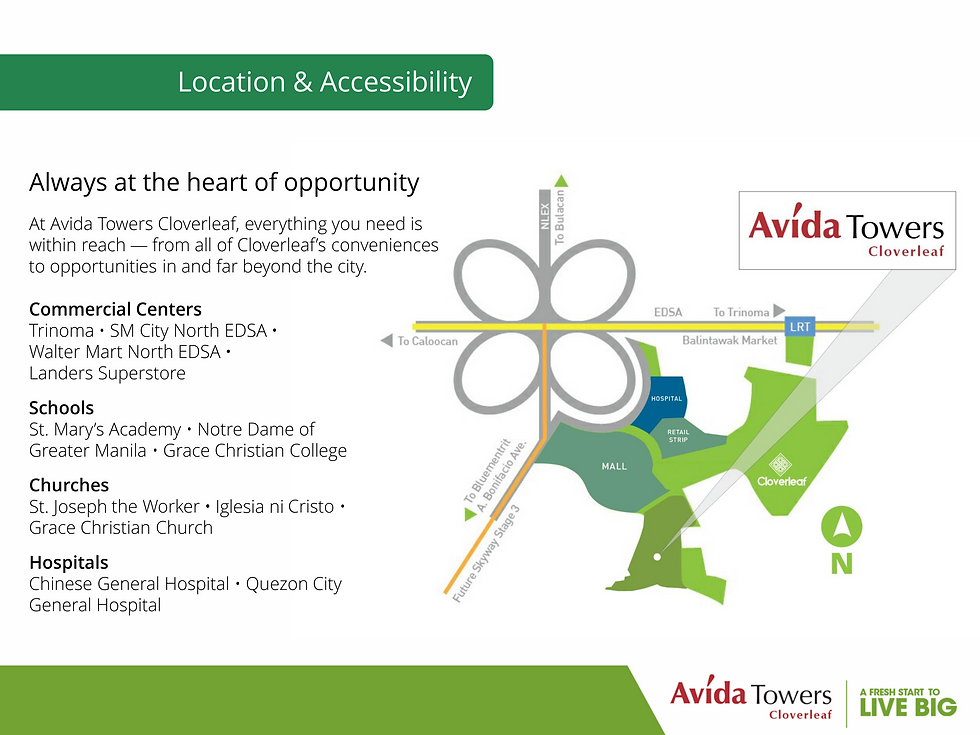
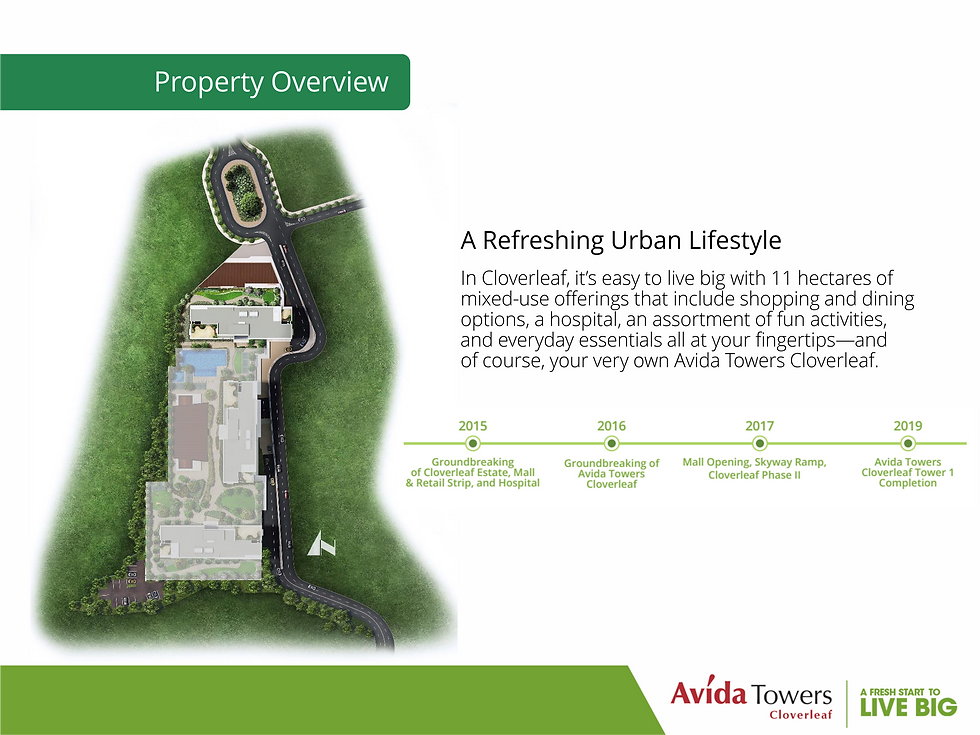




UNIT LAYOUT




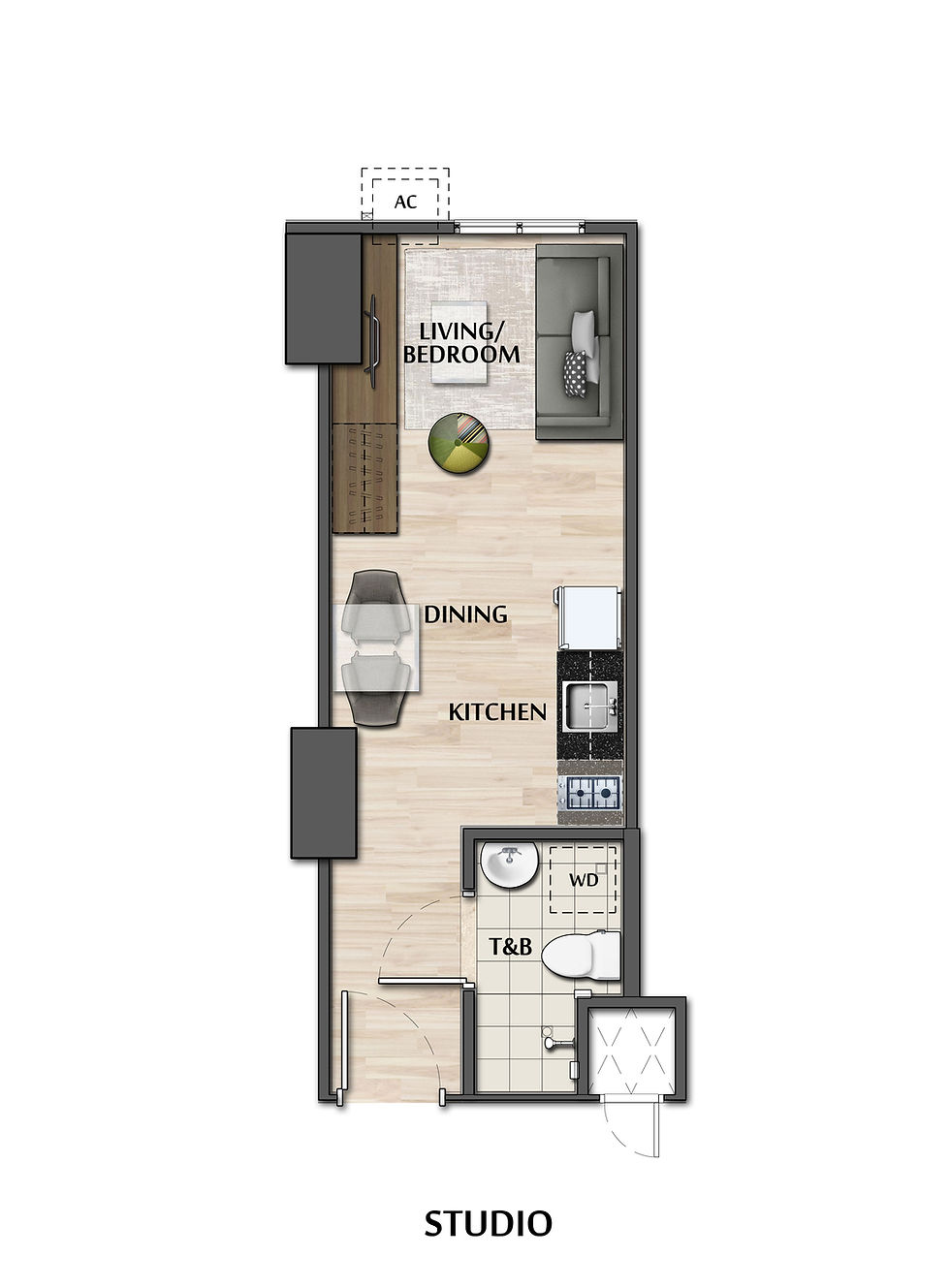
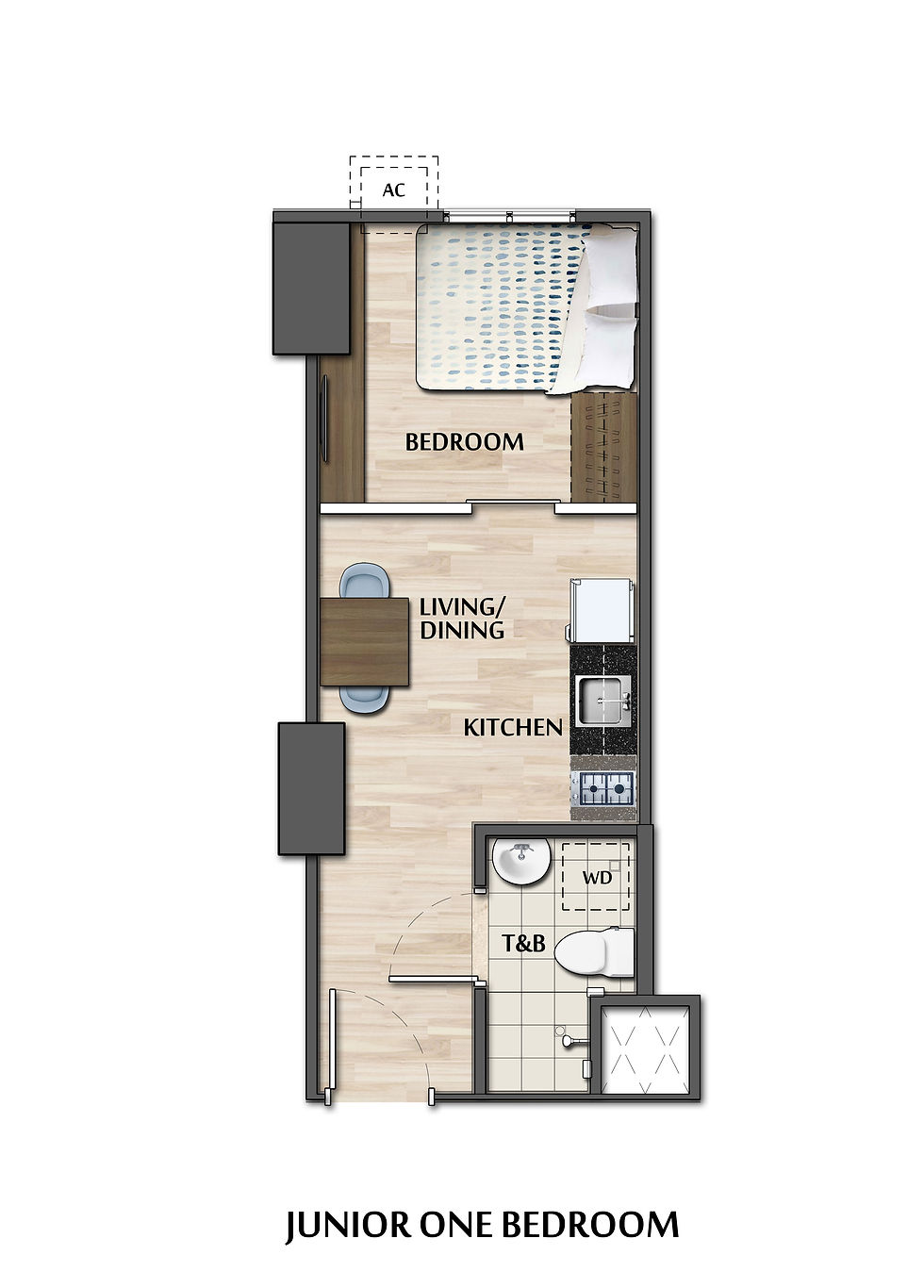
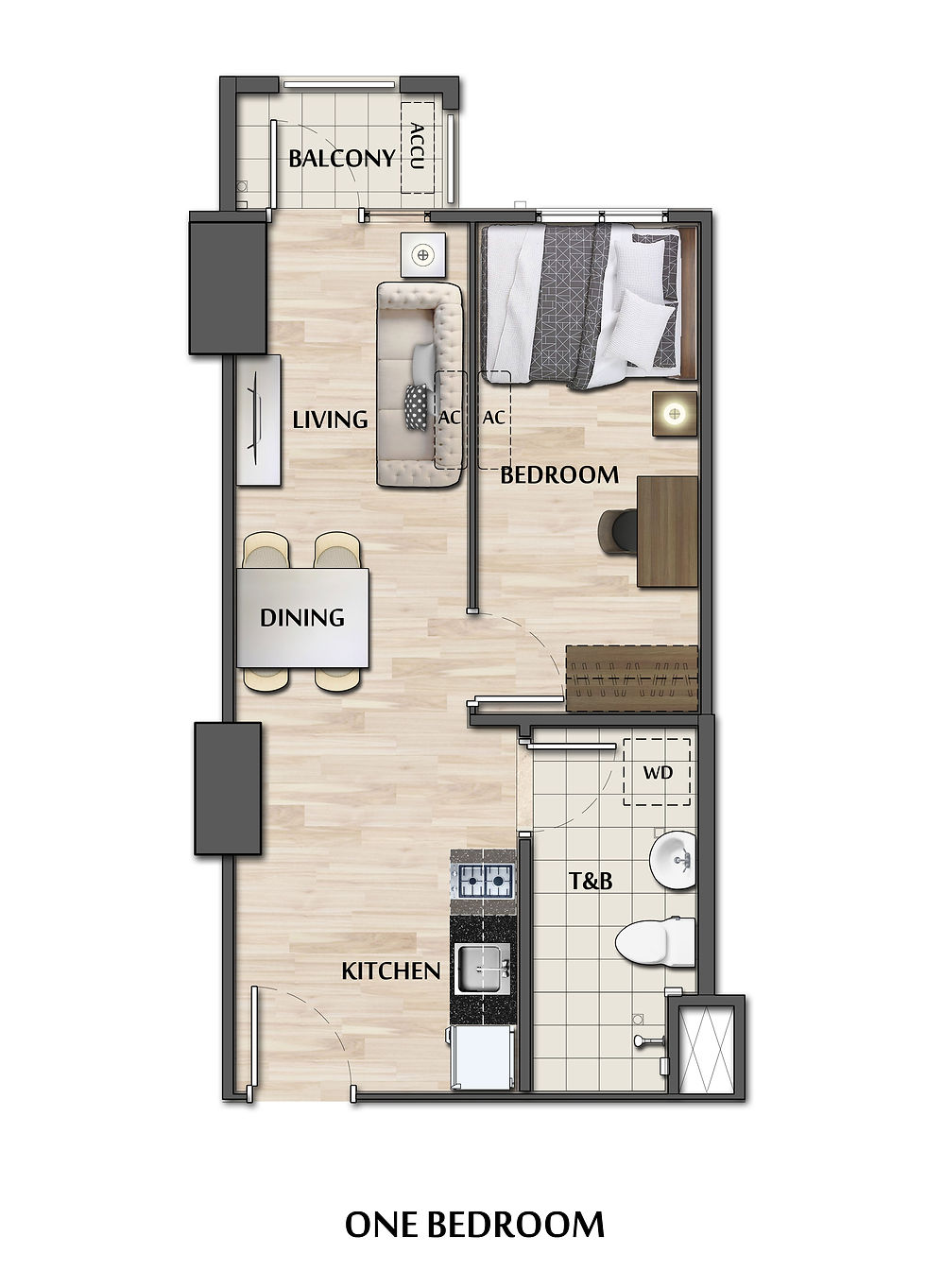

FLOOR PLAN

DELIVERABLES
