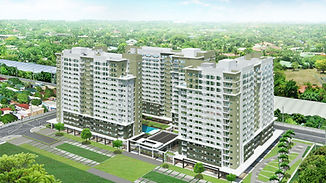


Take convergence to a whole new level with Avida Towers One Union Place, Avida’s very first offering in Arca South, the metro’s newest emerging growth center.
Avida Towers One Union Place is a 9,872 sqm, modern-contemporary designed, three-tower residential condominium development in the southeast residential enclave of Arca South.
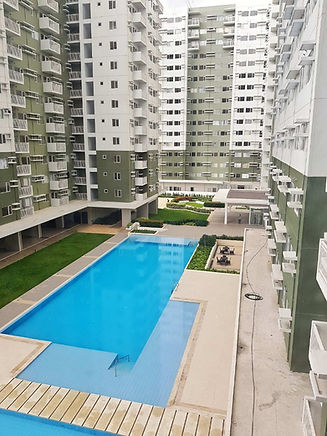

LOCATION
Arca South Barangay Western Bicutan, Taguig City


Location and Accessibility
Schools
-
Asia Pacific College
-
Assumption College Makati
-
Australian International School
-
British School Manila
-
Colegio de San Agustin Makati
-
Don Bosco Technical Institute
-
International School Manila
-
Manila Japanese School
-
PAREF-Southridge School
-
Technological University of the Philippines
Churches
-
Iglesia ni Cristo
-
Our Lady of the Poor Parish
-
San Antonio de Padua
-
San Martin de Porres
-
St. Alphonsus Mary Liguori Parish
-
St. Michael the Archangel Parish
Hospitals
-
Asian Hospital
-
Paranaque Doctor's Hospital
-
St. Lukes Medical Center BGC
-
Taguig District Hospital
Central Business Districts
-
Bonifacio Global City
-
Makati Central Business District
-
Madrigal Business Park
-
Filinvest City
Commercial and Retail Areas
-
Alabang Town Center
-
Bonifacio High Street
-
Market! Market!
-
Burgos Circle
-
Festival Supermall
-
McKinley Hills
-
SM Aura Premier
-
SM City Bicutan
-
Venetian Mall


Amenities and Facilities
AMENITIES
-
Adult and Kiddie Pool
-
Pool deck
-
Multi-Purpose Hall
-
Children’s Play Area
-
Indoor Gym
-
Game Room
-
Lawn Area
-
Landscaped Garden
-
View Deck
BUILDING FEATURES AND PROVISIONS
-
Fire Alarm and Smoke Detection System
-
Automatic Fire Sprinkler System
-
Two (2) Fire Exits per floor
-
Water reservoir with separate fire reserve
-
Telephone, cable and internet ready
-
100% Emergency power in common areas
-
CCTV in common areas
-
Materials Recovery Facility
-
Centralized garbage system disposal

GALLERY









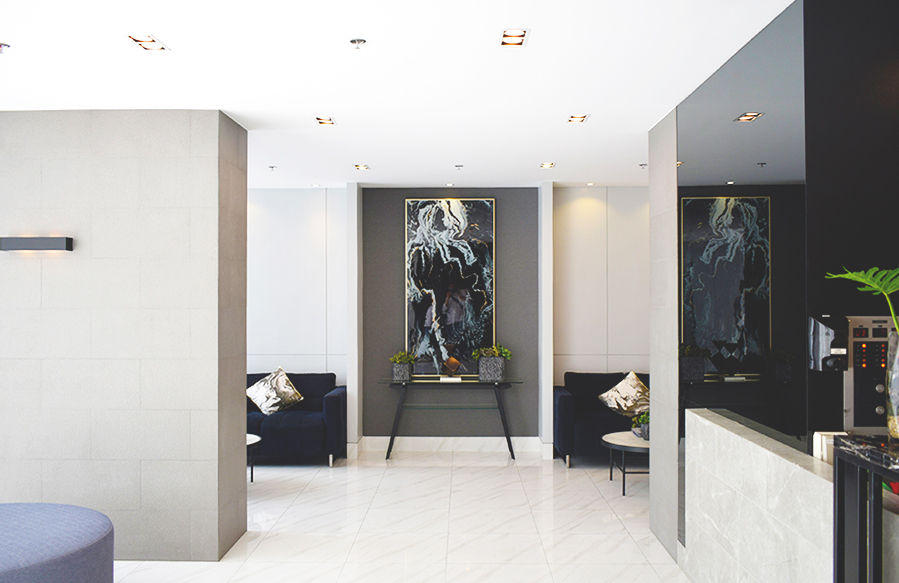
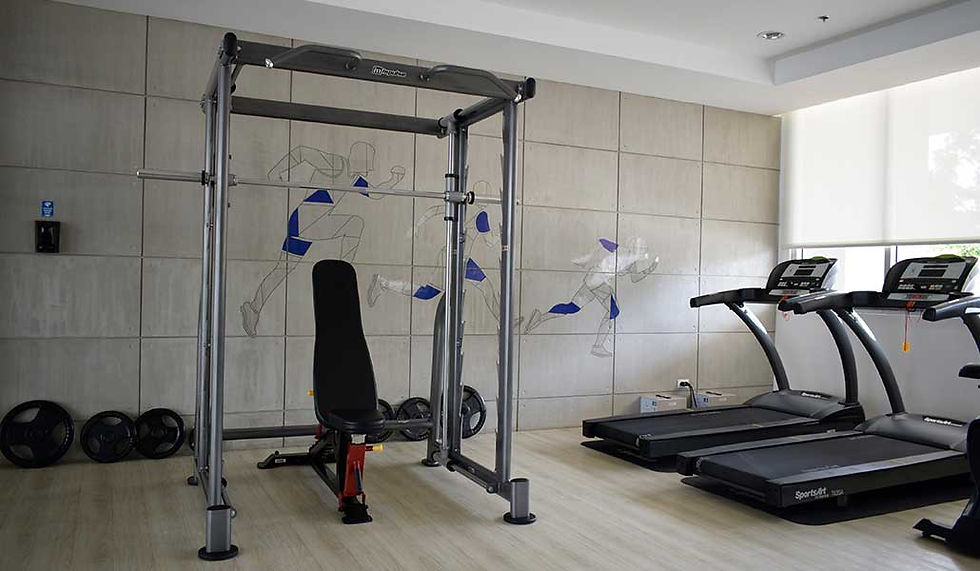

UNIT LAYOUT


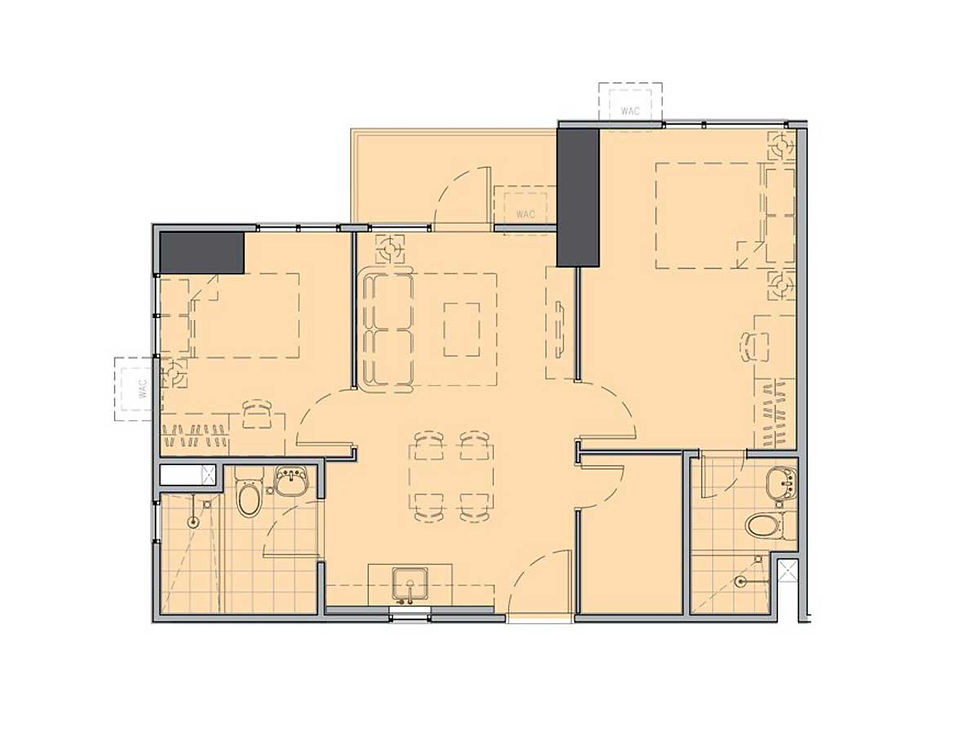


SITE DEVELOPMENT PLAN
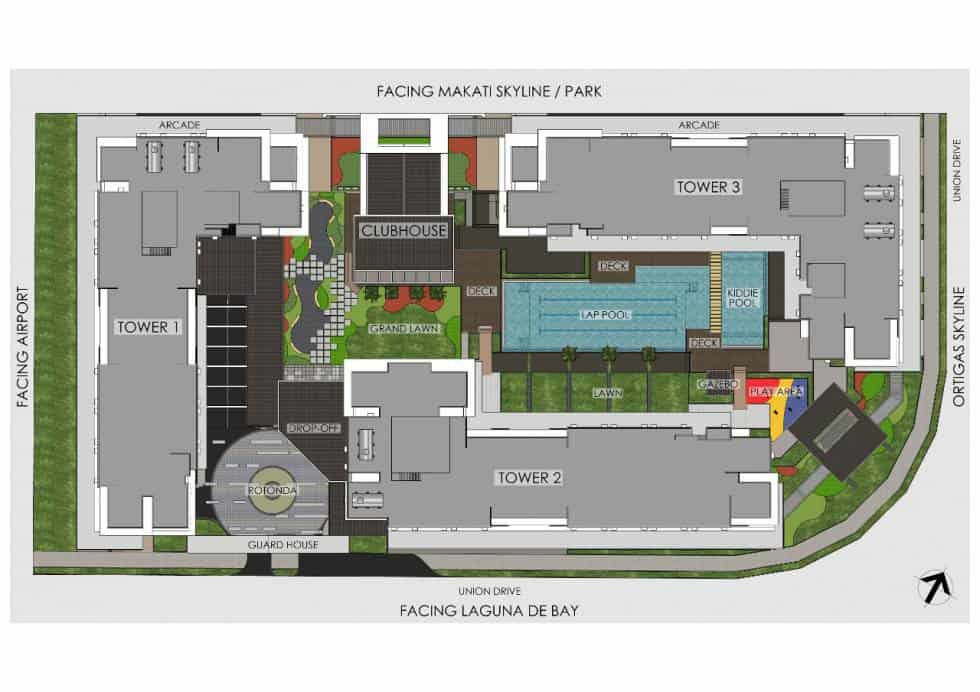
LOCATION MAP
