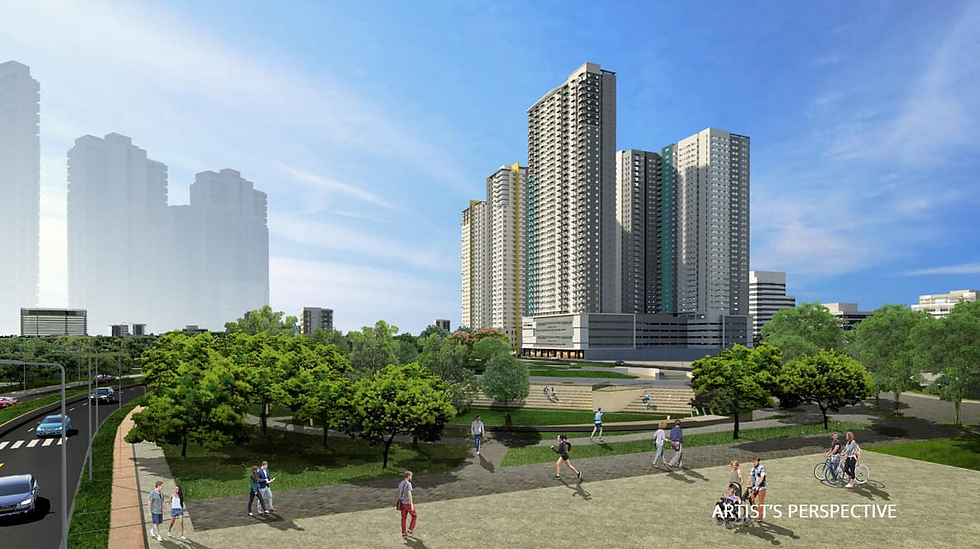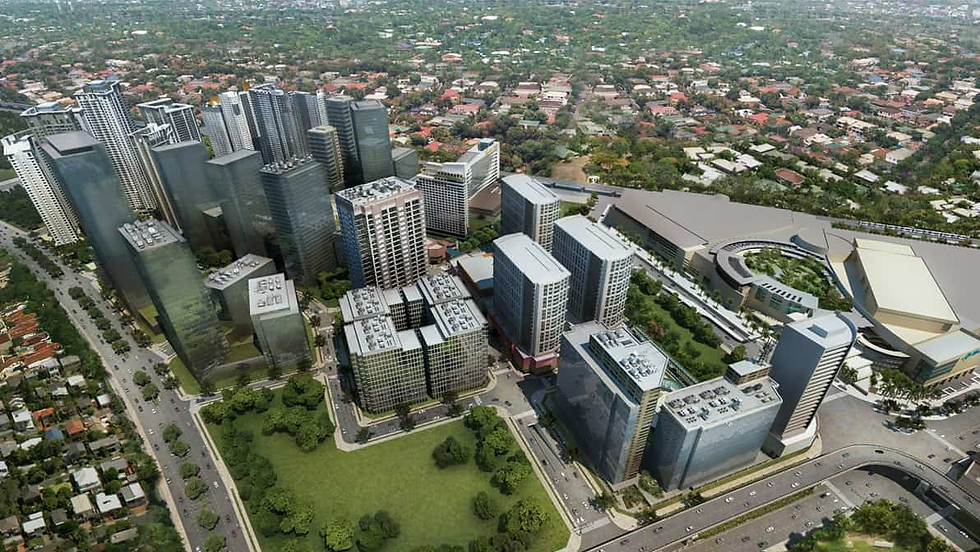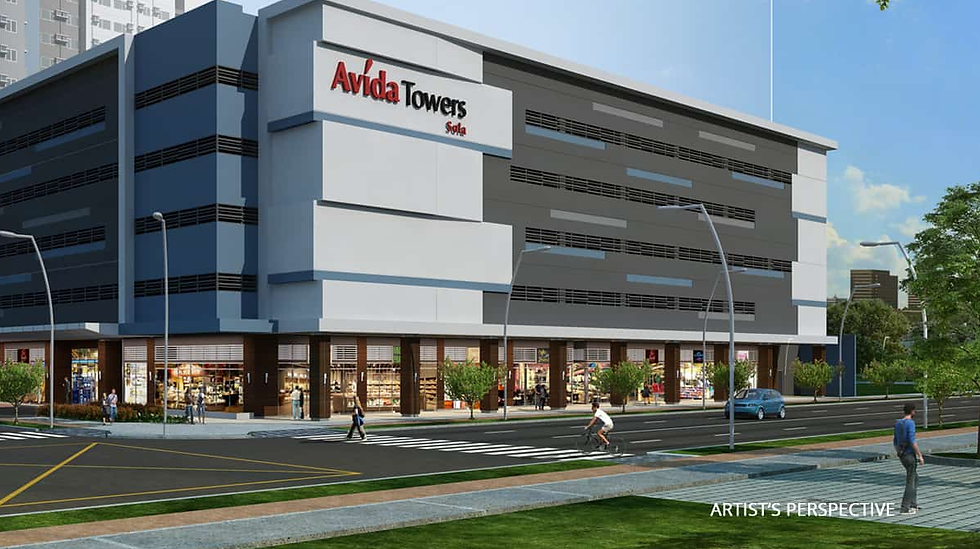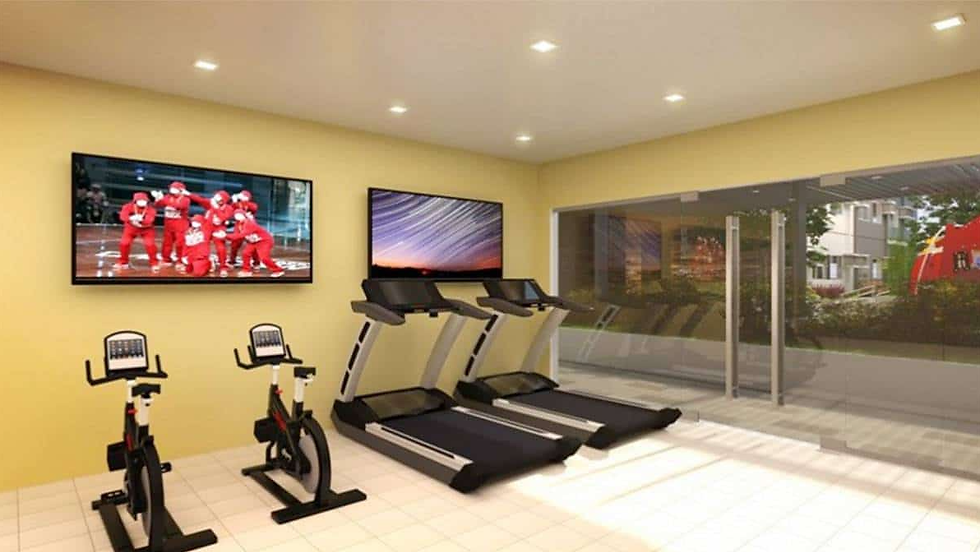


Avida Towers Sola is a place where you can easily take a breather while still being in the middle of the vibrant city. Amenities include a clubhouse, outdoor lounges and exercise areas, swimming pools.
Also, the Vertis North Gardens is situated right across the development, offering more open spaces and leisure areas to relax and enjoy.


LOCATION
Along EDSA, Vertis North, Brgy, Vertis North, Quezon City, Metro Manila


Vicinity Map
NEARBY ESTABLISHMENTS
-
MRT Stations
-
400 m to Quezon Avenue Station
-
700 m to North Avenue Station
-
Commercial Centers
-
500 m to Trinoma
-
1.3 km to SM North EDSA
SCHOOLS
-
500 m to Philippine Science High School
-
3 km to UP
-
8 km to Ateneo
HOSPITALS
-
1.7 km to Veteran’s Memorial Medical Center
-
5 km to East Avenue Medical Center
PLACES OF WORK
-
ABS-CBN
-
GMA-7
-
UP Ayala Land Technohub
-
Bangko Sentral ng Pilipinas
-
Ombudsman
-
SSS
-
BIR


LOCATION MAP
Located in Vertis North, Avida Towers Sola is situated right along Epifanio Delos Santos Avenue, and is easily accessible from North Avenue and Quezon Avenue.
It is also located near bus stations and train systems (MRT, MRT-7).
Avida Towers Sola is a place where you can easily take a breather while still being in the middle of the vibrant city.
Amenities include a clubhouse, outdoor lounges and exercise areas, swimming pools. Also, the Vertis North Gardens is situated right across the development, offering more open spaces and leisure areas to relax and enjoy.

FEATURES
BUILDING FEATURES
STANDARD UNIT FEATURES &
PROVISIONS
AMENITIES
-
Reception Lobby
-
Mailbox per Unit
-
24 hour security services
-
100% back-up power for common areas
-
Allocated emergency load on the residential units
-
2 fire exits per floor
-
CCTVs in critical areas
-
Centralized Garbage disposal system
-
Water Reservoir
-
Heat and fire detection, alarm and sprinkler system
-
Telephone, Cable and Internet ready
-
Smoke detector
-
Fire sprinkler
-
Provision of one (1) telephone line
-
CATV outlet
-
Exhaust fan in bathrooms (selected units)
-
Exhaust provision in the kitchen
-
Provision of window-type air conditioner / multi-type AC (selected units)
-
Provision of washer/dryer
-
Back-up power inside each unit
-
Water meter clustered along hallway
-
Adult and Kiddie Pools
-
Clubhouse
-
Indoor Gym
-
Children’s Play Area
-
Lawn

GALLERY










UNIT LAYOUT








FLOOR PLAN


Model Unit

