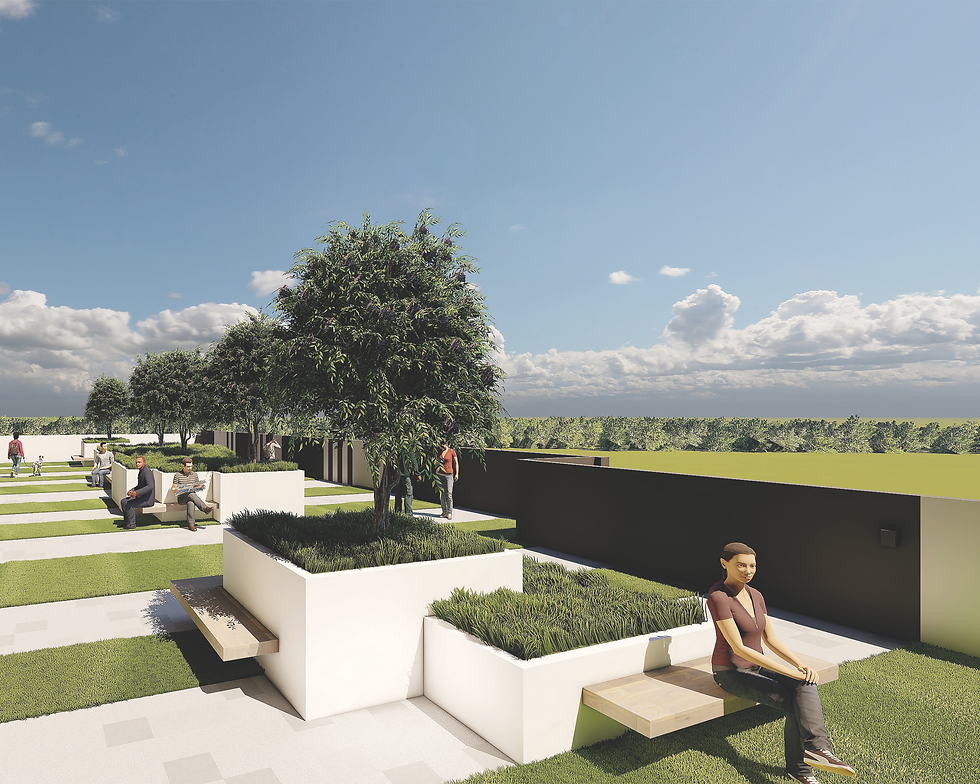


Patio Madrigal is Avida Land’s first master planned project in one of the Metro’s prime locations, Roxas Blvd.
It is designed to seamlessly integrate a live-work-play lifestyle with its right-sized units, complemented by retail spaces, that perfectly fit the needs and demands of its more matured, sensible market.


LOCATION
Roxas Boulevard Service Road, Brgy. 76, Zone 10, Pasay City


Vicinity Map
Recreational Areas
-
Rizal Park
-
Baywalk
-
Manila Yacht Club
-
Rajah Sulayman Park
Arts & Culture
-
Cultural Center of the Philippines
-
Museo Pambata
-
Bangko Sentral ng Pilipinas Money Museum
Trade Centers
-
Philippine International Convention Center (CCP complex)
-
World Trade Center Metro Manila (CCP complex)
Government Buildings
-
Bangko Sentral ng Pilipinas
-
Department of Finance
-
Philippine Navy
Foreign Embassies
-
Embassy of the United States
-
Embassy of Japan
Hospitals
-
San Juan de Dios Hospital
-
Ospital ng Maynila
Church
-
National Shrine of Our Mother of Perpetual Help (Baclaran Church)
Hotels
-
Manila Hotel
-
Diamond Hotel
-
Heritage Hotel Manila
-
Midas Hotel & Casino (formerly the Hyatt Regency Manila)
-
Hotel Jen Manila
-
Bayview Park Hotel Manila
-
City of Dreams Manila


LOCATION MAP
Patio Madrigal is strategically located along Roxas Boulevard in Pasay City. Less than 500m from EDSA, it is right on the entryway to three major cities: Manila, Makati, and Parañaque.
It is accessible via major thoroughfares and transport systems: EDSA, Macapagal Boulevard, NAIA Expressway, and LRT/MRT stations.
Enjoy the convenience of being just a few minutes away from commercial establishments, hospitals, cultural sites, major CBDs, and the airport – where all life’s essentials are within reach.

FEATURES
GENERAL INFORMATION
SENSIBLE FEATURES AND AMENITIES
BUILDING FEATURES
-
RESIDENTIAL (TOWER 1)
-
No. of Floors: 14 Floors
-
No. of Units: 595
-
Unit Offerings: Studio w/ balcony, Jr. 1 Bedroom w/ balcony, 1 Bedroom w/ balcony
-
No. of Elevators: 3
-
No. of Parking Slots: 178
-
Multi-function Room
-
Garden Lounge
-
Children’s Play Area
-
Adult Pool & Kiddie Pool
-
Viewing Deck
-
Indoor gym (located at Tower 2 amenity area)
-
Three (3) elevators
-
Emergency Power in common areas
-
CCTV in selected common areas
-
Fire Protection / Fire Alarm System
-
Two (2) Fire Exits per floor
-
Lobby Mailbox Room
-
Units are telephone, cable television, and internet ready
-
RFID on lobby doors and boom gates

GALLERY












UNIT LAYOUT

FLOOR PLAN

DELIVERABLES
